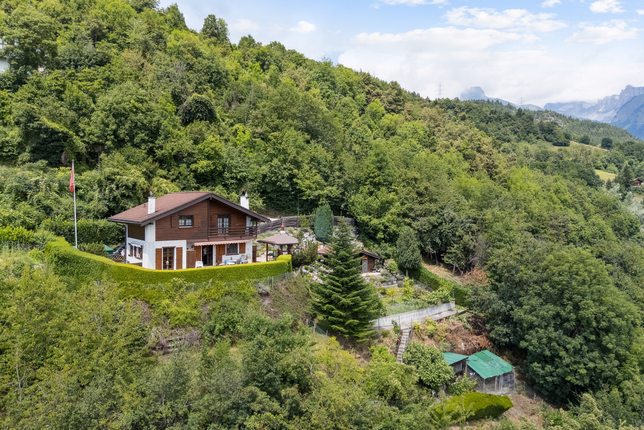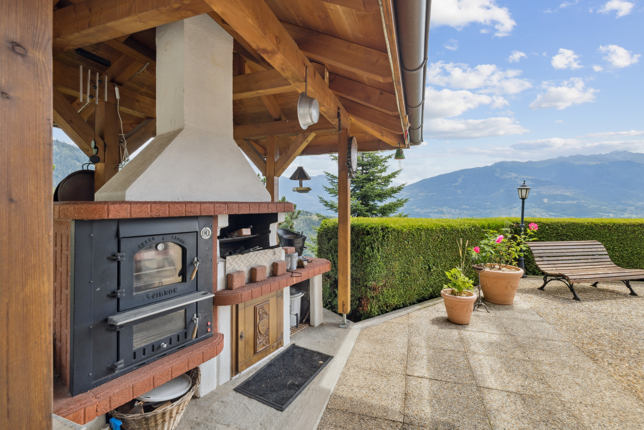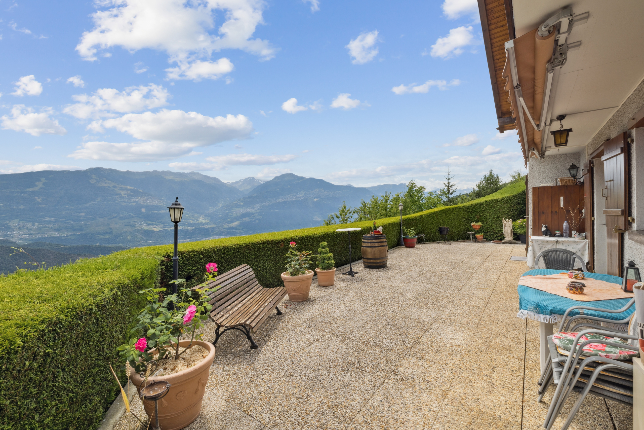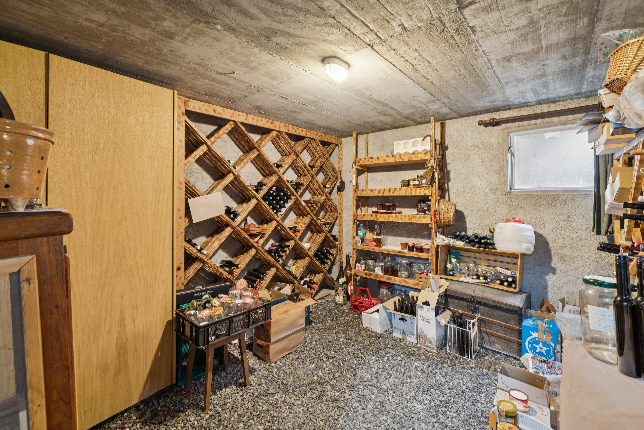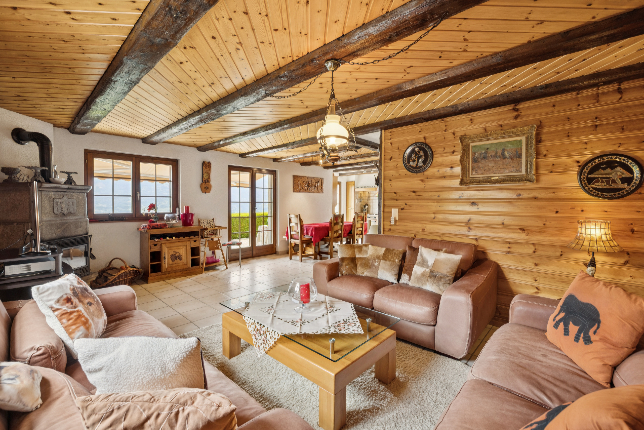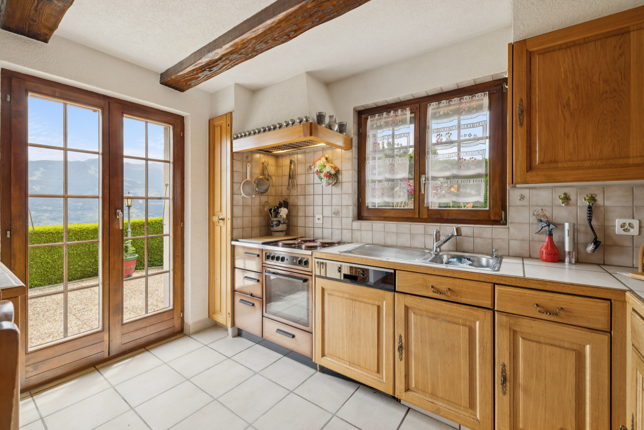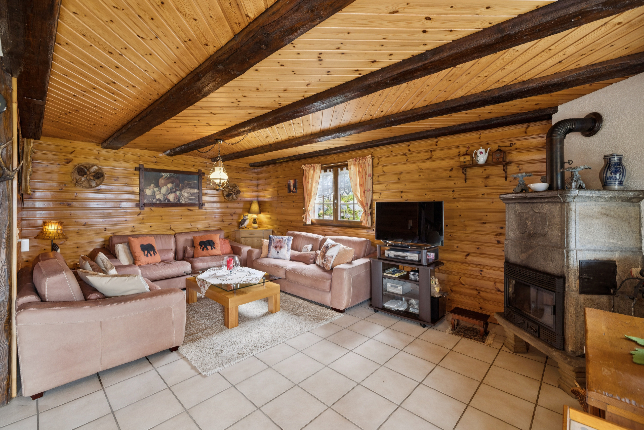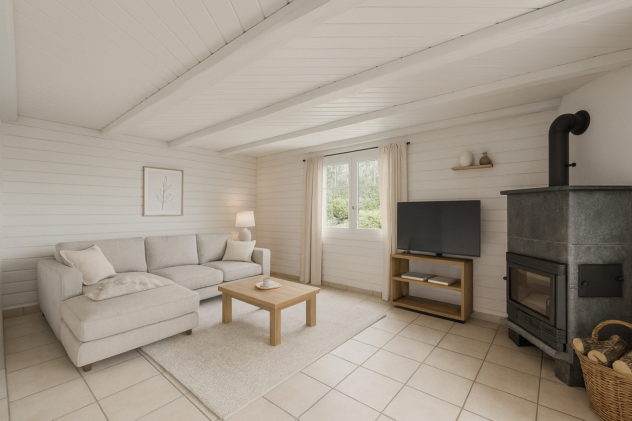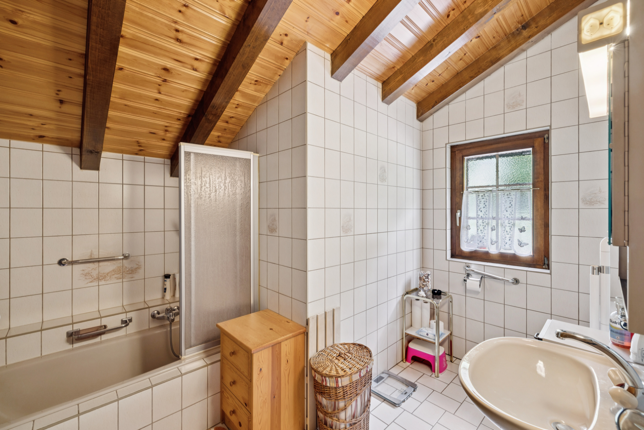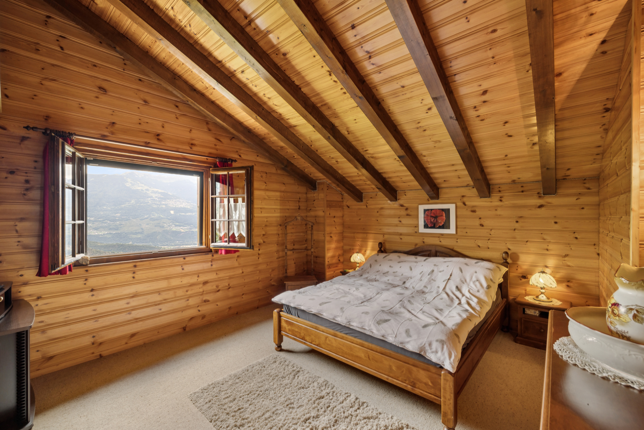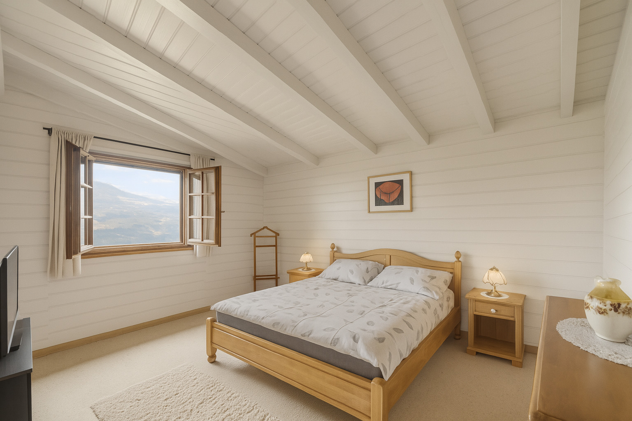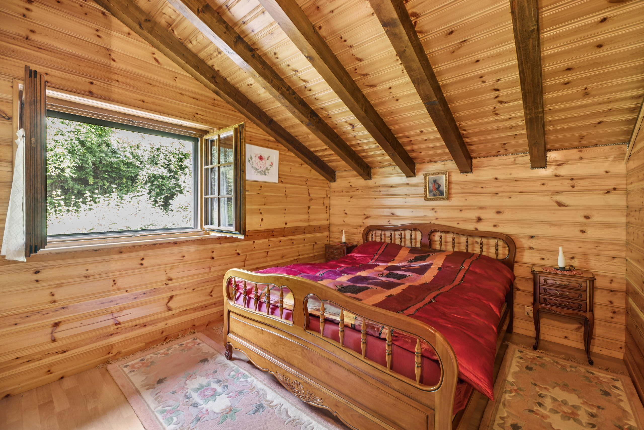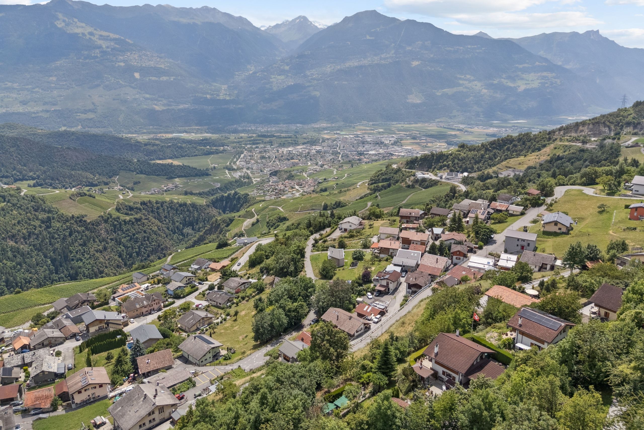Description
A corner of paradise with breathtaking views over the Rhône valley
Discover this charming property of 120 m² living space (177 m² usable), nestled on a generous parcel of 1'653 m², offering a peaceful, verdant and sunny living environment. Built in 1991 and meticulously renovated in 2007, this house is a true haven of peace, ideal for escaping the summer heat while enjoying a 180° panorama of the Rhône valley.
Accessible all year round very easily, it offers a large flat garden, a poulailler, as well as a cabanon de bricolage equipped with water and electricity - perfect for gardening or craft enthusiasts.
The house is sold fully furnished, with all necessary tools, including a new snow blower, saw, drill, etc. (full list available on request). A real turnkey asset for immediate installation.
On the relaxation side, you'll enjoy a large south-facing terrace, a BBBQ area and pizza oven - ideal for entertaining family and friends in style.
The property also has 2 covered and 2 outdoor parking spaces. The icing on the cake: an advantageous mortgage of CHF 525,000.- is to be taken over free of charge, offering a great financial opportunity.
Construction
Distribution
Basement
- Shower
- Gravel wine cellar
- Large room with oil-fired boiler room with 2,500-liter tank
- Large room in basement for storage space and washing machine
Ground floor
- Large living room with wood-burning stone stove, perfect for a cosy atmosphere
- Dining room open to the kitchen and creating a convivial living space over the entire ground floor
- Fully equipped kitchen
- Separate toilet
- Direct access to a spacious terrace of over 70 m² equipped with a barbecue and wood-burning oven offering stunning views of the Alps and the valley.
1st floor
- 3 bedrooms, one with private balcony
- Large bathroom with bathtub, WC and washbasin
- Carpeted floors in bedrooms
- Gallery access
Outside conveniences
- Cabin for workshop and DIY
- Cabin for storage
- Pizza oven BBQ
Conveniences
Conveniences
Proximity
- Village
- Green
- Mountains
- Fog-free
- Bus stop
- Child-friendly
- Hiking trails
Outside conveniences
- Balcony/ies
- Terrace/s
- Garden
- Quiet
- Greenery
- Shed
- Covered parking space(s)
- Built on a sloping hillside
- Ground level access
- Barbecue
- Pizza Oven
Inside conveniences
- Wheelchair-friendly
- Without elevator
- Separated lavatory
- Guests lavatory
- Cellar
- Wine cellar
- Garret
- Workshop
- Craft room
- Furnished
- Heating Access
- Fireplace connection
- Double glazing
- Natural light
- Penthouse
- Exposed beams
- With character
- Timber frame
Equipment
- Fitted kitchen
- Cooker/stove
- Oven
- Fridge
- Freezer
- Dishwasher
- Wine cooler
- Washing machine
- Dryer
- Shower
- Bath
- Safe
- full finishing
Floor
- Tiles
- Parquet floor
Condition
- Good
- To be refurbished
- In it's current state
Orientation
- South
Exposure
- Optimal
- All day
View
- Far view
- Valley view
- Unobstructed
- Panoramic
- With an open outlook
- Stream
- Garden
- Fields
- Forest
- Mountains
- Alps
