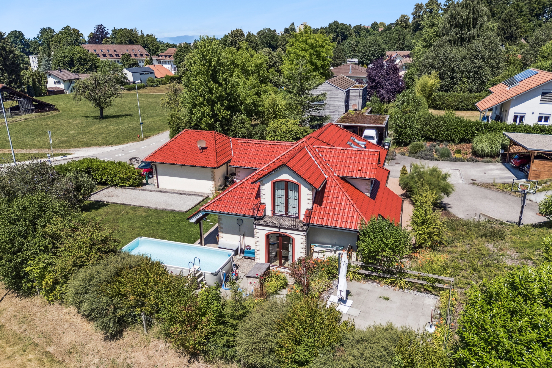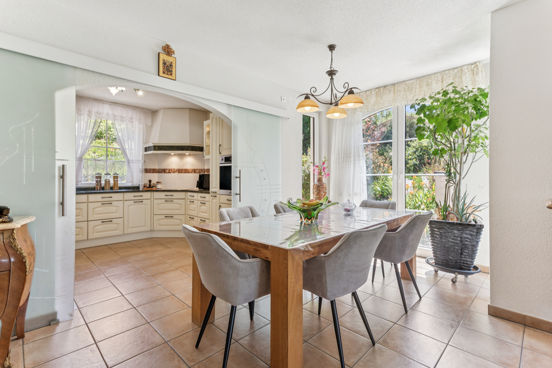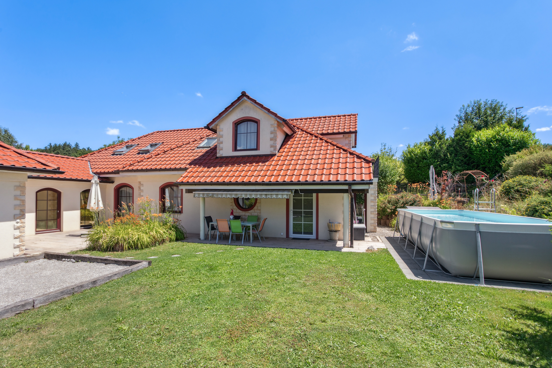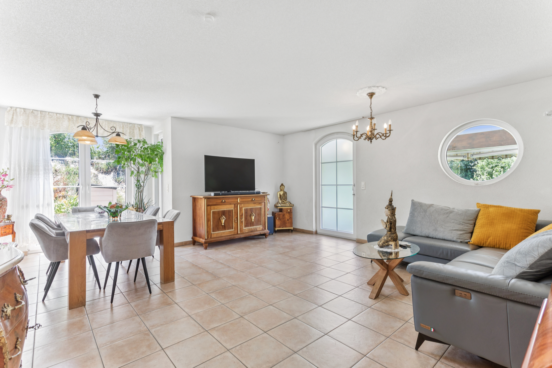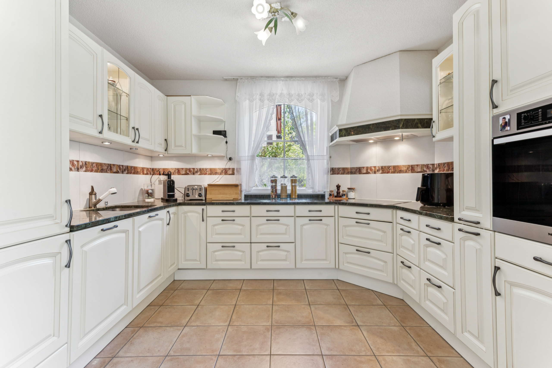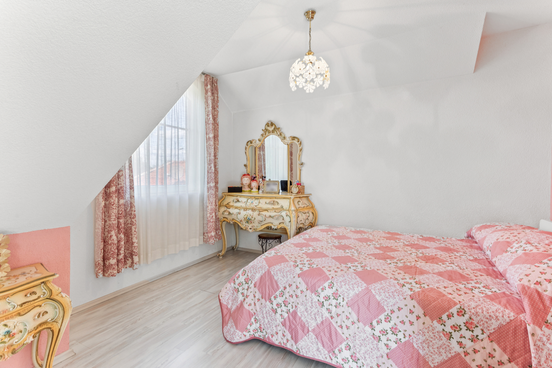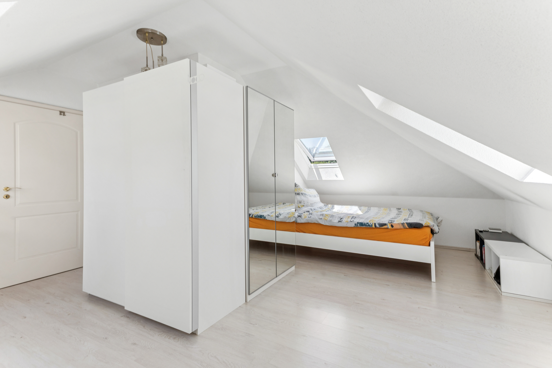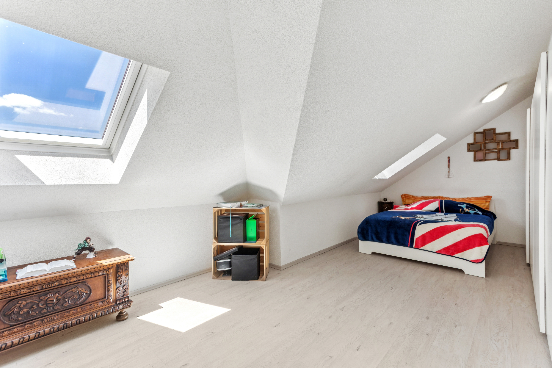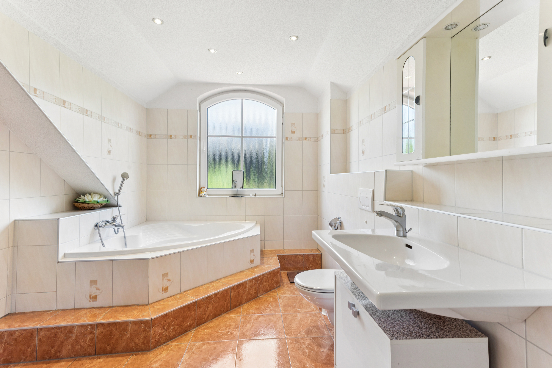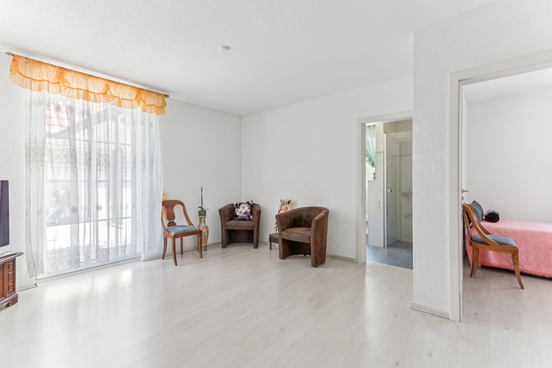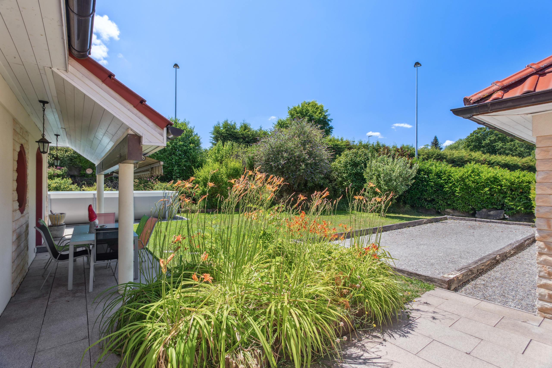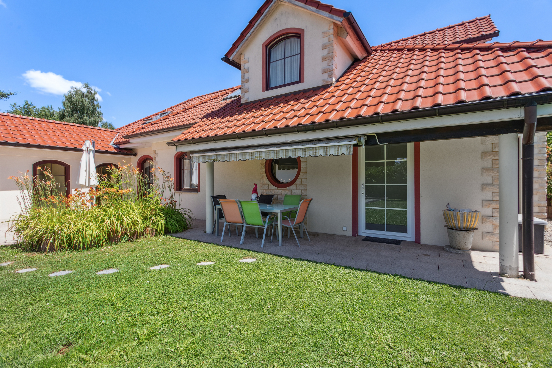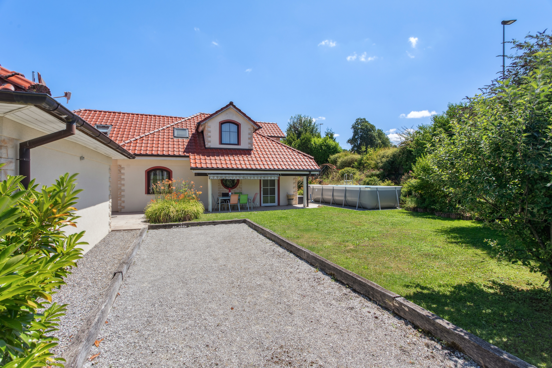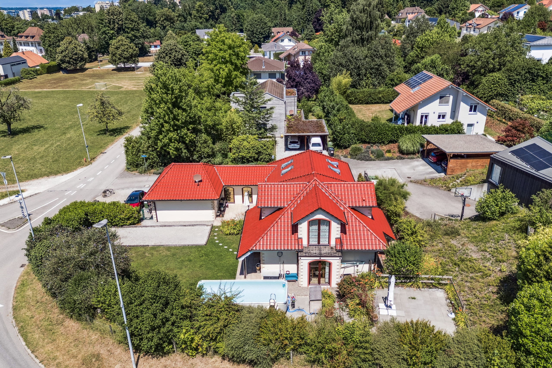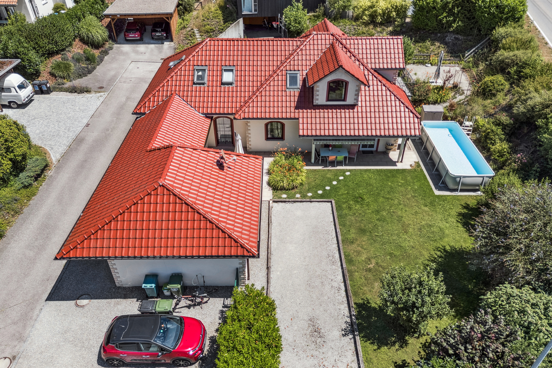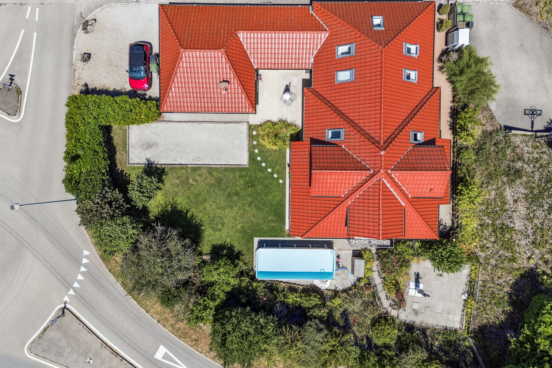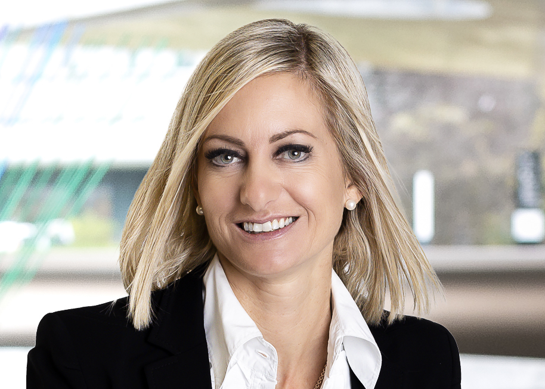Description
This beautiful contemporary two-family home will offer you a unique living environment in a quiet residential area, just a stone's throw from all amenities.
Offering around 220 m² of living space spread over 2 levels, it will seduce you with its character and volumes.
Most of the rooms benefit from a pleasant luminosity as well as a beautiful unobstructed view over the surrounding countryside.
Erected on a 972 m² plot, the exteriors have been carefully landscaped with two large terraces and a vast garden. The sunshine is ideal and the outdoor swimming pool invites you to enjoy it all summer long.
On the ground floor, the living room is complemented by an office and a guest toilet. The first floor comprises 3 bedrooms, a storeroom and a bathroom. A 2.5-room apartment completes the main living space and comprises an independent entrance with kitchen, bedroom and shower room. Access to the terrace is also possible.
Finally, an additional room that can be converted into a wellness area or office is also accessible from the main terrace.
A 2-car garage with electric door and several outdoor parking spaces complete this property.
Live just a stone's throw from the city while enjoying a quiet neighborhood served by public transport. The city of Fribourg, a bilingual city renowned for its top schools and universities, offers a comfortable living environment to its residents thanks to its many modern and sporting infrastructures.
Construction
Construction
Built in 2011 with quality materials, this house is in good maintenance condition.
Heating is produced by an air-to-water heat pump and is distributed via the floor.
Distribution
Garden floor
Main dwelling
- Entrance hall
- Large living room with open kitchen
- Access to garden
- Office
- Guest WC
- Access to utility room
- Laundry room
Dwelling 2.5 rooms
- Kitchen
- Living room
- Bedroom
- Shower room
- Access to terrace
Wellness area or winter garden
17 m2 convertible as required
1st floor
- Distribution hall
- 3 bedrooms
- Storeroom
Annexe
- 2 independent terraces
- Beautiful wooded and fenced garden
- Petanque court
- Swimming pool
- Double garage and outdoor parking spaces
Conveniences
Conveniences
Proximity
- Village
- Villa area
- Park
- Green
- Residential area
- Shops/Stores
- Bank
- Post office
- Restaurant(s)
- Pharmacy
- Bus stop
- Highway entrance/exit
- Child-friendly
- Primary school
- Secondary school
- College / University
- Hiking trails
- Bike trail
- Museum
- Theatre
- Concert hall
- Religious monuments
- Hospital / Clinic
- Doctor
- Medical home
Outside conveniences
- Balcony/ies
- Terrace/s
- Garden
- Quiet
- Greenery
- Fence
- Annex
- Storeroom
- Garage
- Visitor parking space(s)
- Swimming pool
- Petanque ground
- Built on even grounds
Inside conveniences
- Without elevator
- Garage
- Visitor parking space(s)
- Open kitchen
- Guests lavatory
- Dressing
- Storeroom
- Double glazing
- Bright/sunny
- Penthouse
- With character
Equipment
- Furnished kitchen
- Ceramic glass cooktop
- Oven
- Fridge
- Dishwasher
- Washing machine
- Dryer
- Bath
- Shower
- Optic fiber
Floor
- Tiles
- Laminated
Condition
- Good
Orientation
- South
- West
Exposure
- Optimal
View
- Nice view
- Rural
- Forest
Style
- Mediterranean
Distances
Distances
Energy efficiency (CECB)
The energy label is the result of an evaluation of the global energy performance (energy consumption and energy source) and of the performance of the building envelope.
