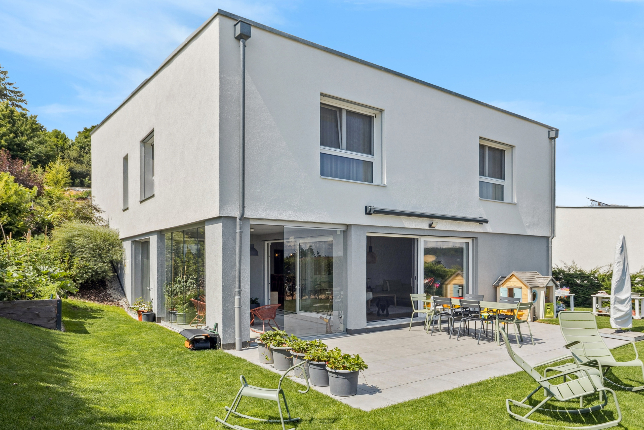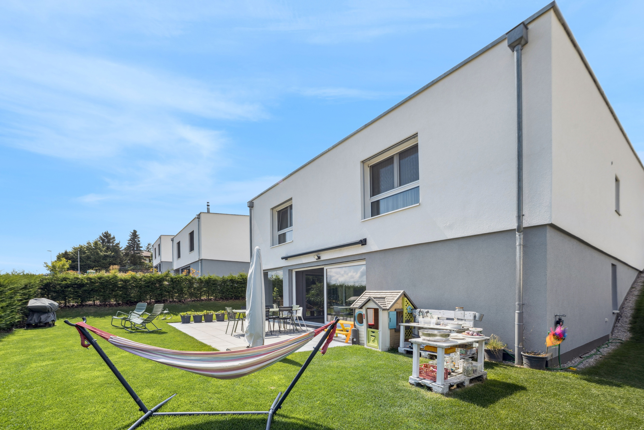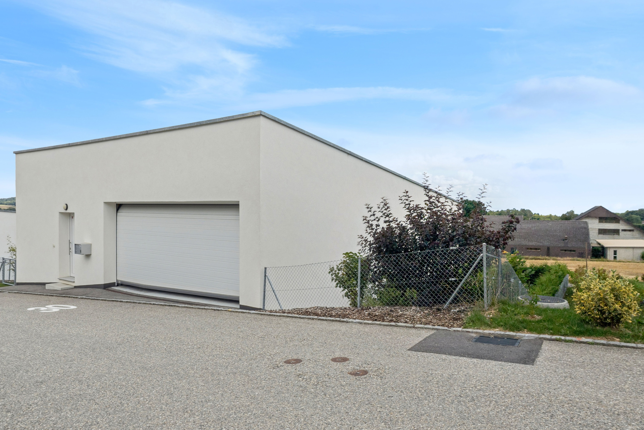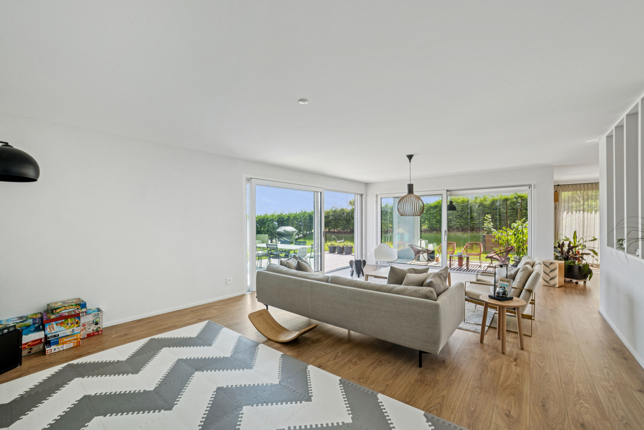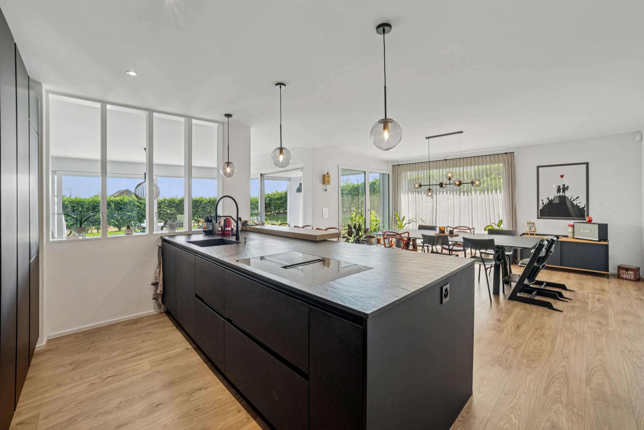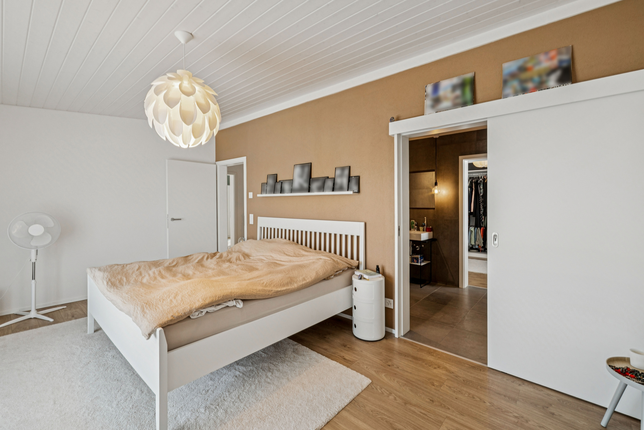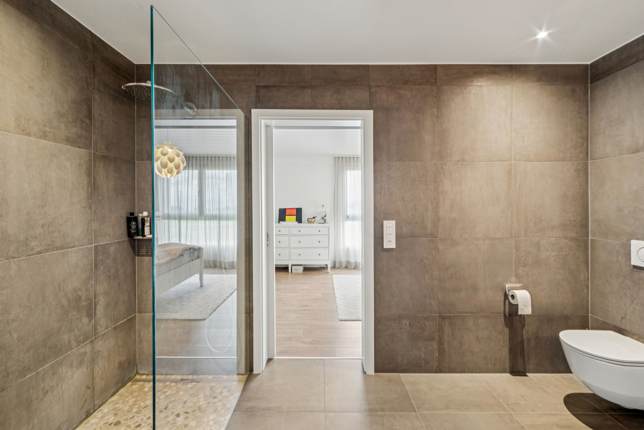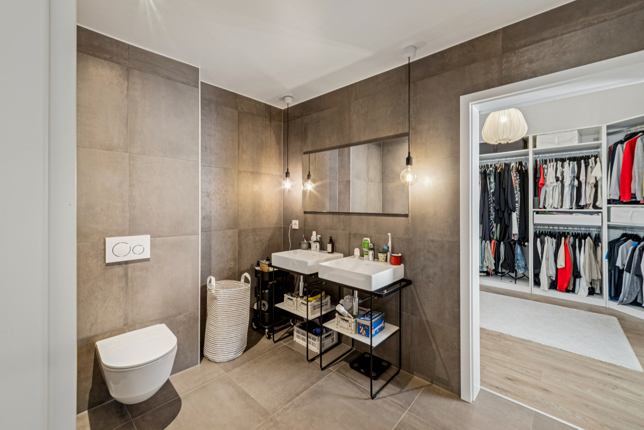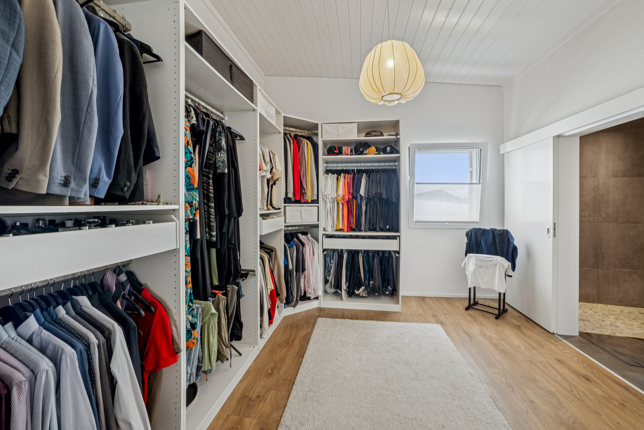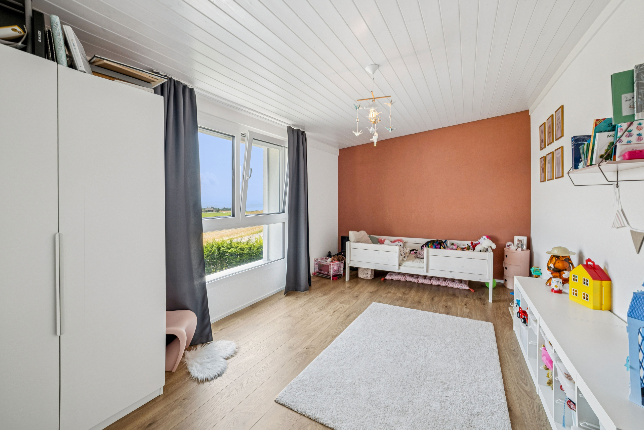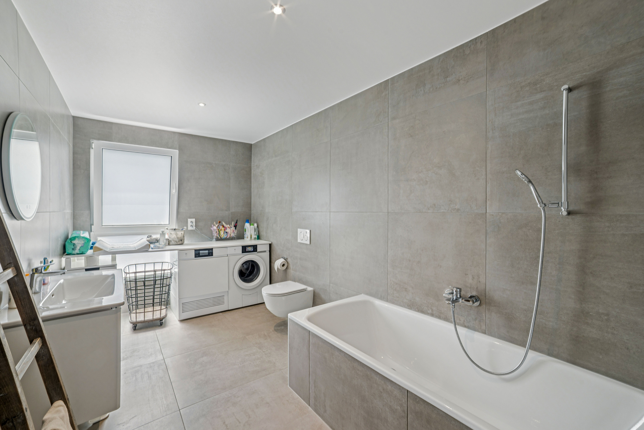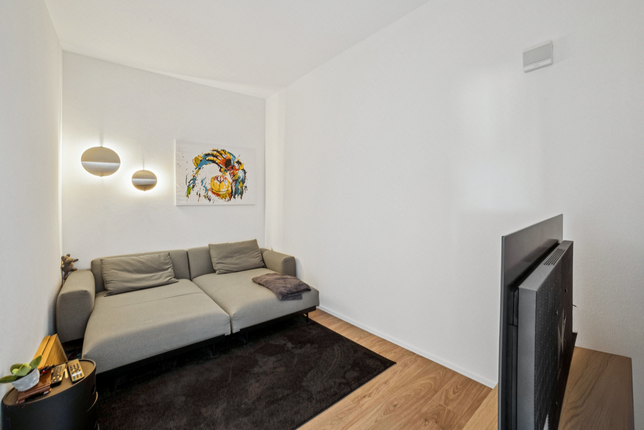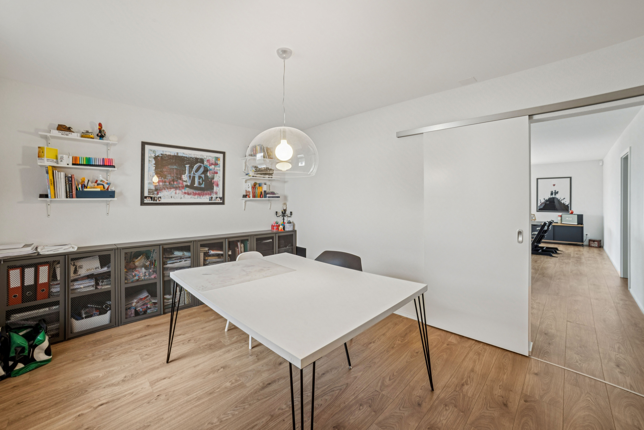Description
Erected on a plot of approx. 565 m² and distributed over 2 levels, this 7-room villa benefits from approx. 225 m² of living space.
Ideal villa for families with children. Large bay windows bring plenty of light into every room. In addition, its vast living room and volumes bring a very appreciable feeling of space.
The master suite has a dressing room and a spacious private shower room.
As for the exteriors, the veranda, terrace and well-kept garden with its vegetable patch will seduce you from when the weather is fine.
The double garage with electric door can accommodate 2 vehicles.
Lignières is a commune in the canton of Neuchâtel located 30 minutes from Neuchâtel and Biel. This residential area offers peace and quiet, with no visual or noise pollution.
Construction
Construction
Built in 2021 with underfloor heating powered by district heating (pellet-fired power plant) and solar panels.
Distribution
Garden floor
- Large living room of over 73 m² including open kitchen and dining area
- Veranda and terrace
- 1 TV room
- 1 room ideal for telecommuting
- 1 guest toilet
- Cellar and utility room
Upper ground floor
- Large entrance hall with plenty of bespoke storage
- Garage access
- 2 children's bedrooms
- 1 master suite with dressing room and private shower room
- 1 bathroom with laundry room
Outside conveniences
- 15 m² veranda
- 38 m² terrace
- 362 m² garden with robot mower
- Potager
Conveniences
Conveniences
Proximity
- Green
- Residential area
- Shops/Stores
- Restaurant(s)
- Bus stop
- Primary school
Outside conveniences
- Terrace/s
- Garden
- Box
- Visitor parking space(s)
- Robot mower
Inside conveniences
- Built-in closet
- Mosquito screen
- Triple glazing
Equipment
- Fitted kitchen
- Kitchen island
- Washing machine
- Dryer
- Bath
- Shower
- Alarm
- Home automation
Floor
- Tiles
- Parquet floor
Orientation
- South
- West
Exposure
- Optimal
View
- Nice view
- Clear
- Alps
Style
- Modern
